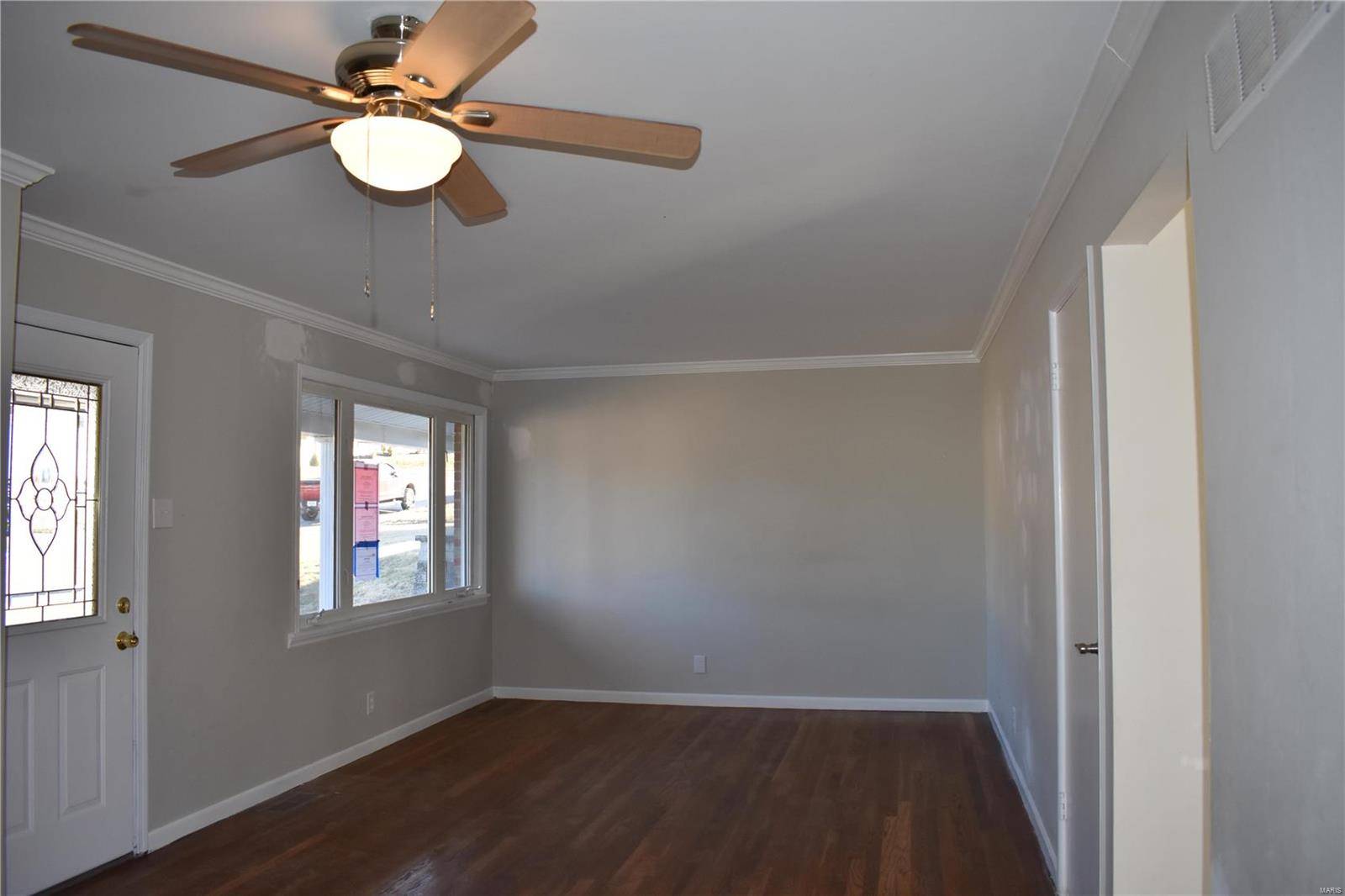For more information regarding the value of a property, please contact us for a free consultation.
10925 Arctic DR St Louis, MO 63123
Want to know what your home might be worth? Contact us for a FREE valuation!

Our team is ready to help you sell your home for the highest possible price ASAP
Key Details
Sold Price $240,000
Property Type Single Family Home
Sub Type Residential
Listing Status Sold
Purchase Type For Sale
Square Footage 1,120 sqft
Price per Sqft $214
Subdivision Gary Gardens Add 8
MLS Listing ID 25011704
Sold Date 04/15/25
Style Ranch
Bedrooms 3
Full Baths 2
Half Baths 1
Construction Status 61
Year Built 1964
Building Age 61
Lot Size 7,501 Sqft
Acres 0.1722
Lot Dimensions 125 x 60
Property Sub-Type Residential
Property Description
Looking for an opportunity to pick up a ranch home at a more reasonable price, check this one out. You will find a 3 bed 1.5 bath on the main floor, partially finished basement with another full bath in the walk out lower level, newer deck, newer sliding doors, newer service panel, newer roof, just to name a few things. Yes, still needs some things like paint, but can certainly be a home you can take advantage of for while. Seller to do no repairs or provide any inspection including occupancy inspection. The property is only available to owner occupant for the first look period of 30 days (March 29, 2025) to purchase at which time if still available, investors may make offers. All offers should be on a special sale contract. Seller addendums will follow an accepted offer. SELLER HAS CALLED FOR HIGHEST AND BEST. ALL OFFERS TO BE IN BY 10AM CT ON MARCH 10, 2025
Location
State MO
County St Louis
Area Lindbergh
Rooms
Basement Full, Partially Finished, Walk-Out Access
Main Level Bedrooms 3
Interior
Interior Features Some Wood Floors
Heating Forced Air
Cooling Electric
Fireplaces Type None
Fireplace Y
Exterior
Parking Features true
Garage Spaces 1.0
Private Pool false
Building
Lot Description Level Lot, Partial Fencing
Story 1
Sewer Public Sewer
Water Public
Architectural Style Traditional
Level or Stories One
Structure Type Aluminum Siding,Brick Veneer
Construction Status 61
Schools
Elementary Schools Kennerly Elem.
Middle Schools Robert H. Sperreng Middle
High Schools Lindbergh Sr. High
School District Lindbergh Schools
Others
Ownership Government
Acceptable Financing Cash Only, Conventional
Listing Terms Cash Only, Conventional
Special Listing Condition In Foreclosure
Read Less
Bought with Samir Suhonjic



