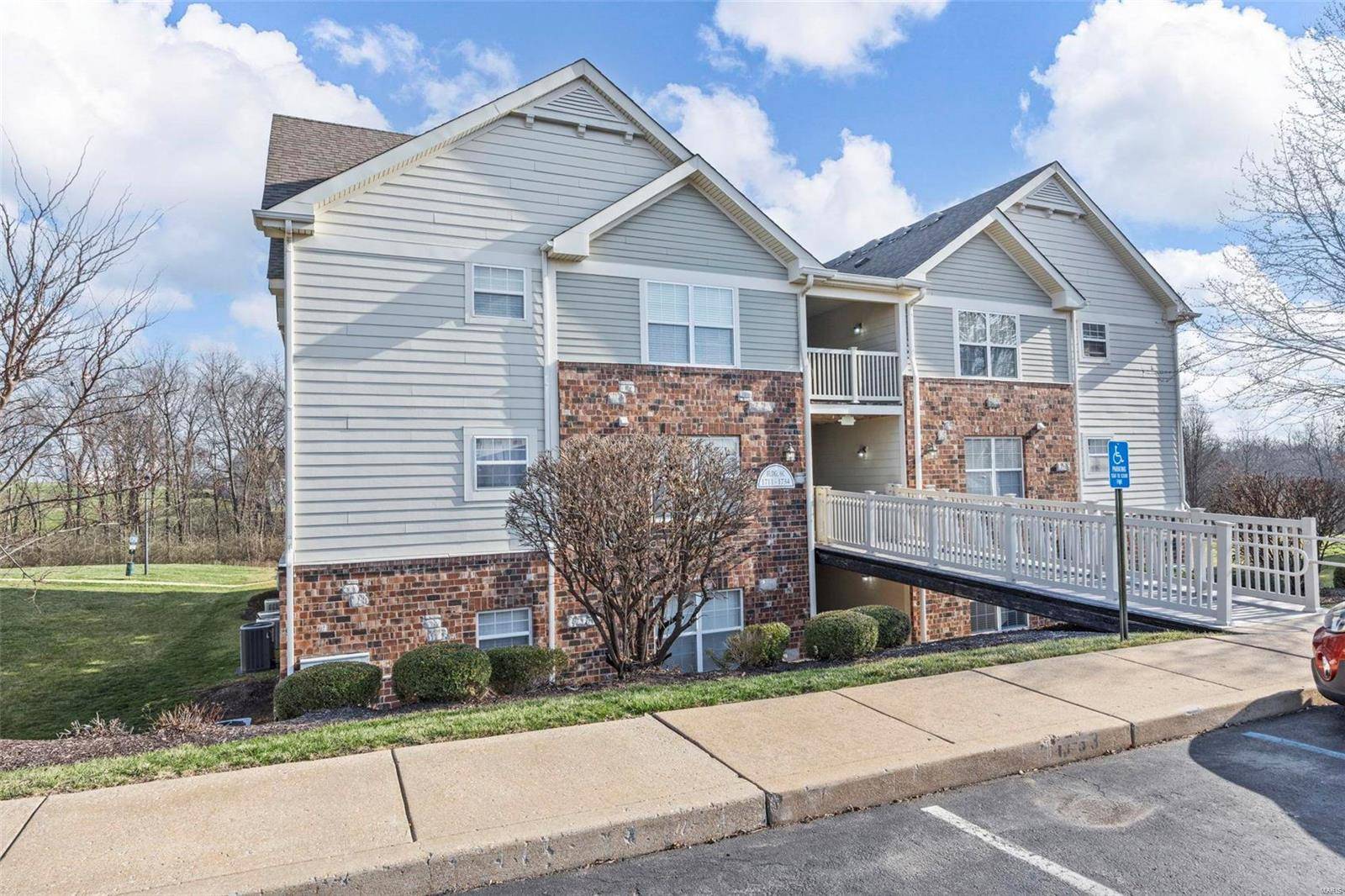For more information regarding the value of a property, please contact us for a free consultation.
1723 Piedmont CIR St Charles, MO 63304
Want to know what your home might be worth? Contact us for a FREE valuation!

Our team is ready to help you sell your home for the highest possible price ASAP
Key Details
Sold Price $205,000
Property Type Condo
Sub Type Condo/Coop/Villa
Listing Status Sold
Purchase Type For Sale
Square Footage 1,125 sqft
Price per Sqft $182
Subdivision Montecito
MLS Listing ID 25015364
Sold Date 04/16/25
Style Other
Bedrooms 2
Full Baths 2
Construction Status 19
HOA Fees $280/mo
Year Built 2006
Building Age 19
Lot Size 1,050 Sqft
Acres 0.0241
Lot Dimensions .024
Property Sub-Type Condo/Coop/Villa
Property Description
Outstanding updated condo on main level ~ walk directly in with no stairs. This outstanding community offers walking trails, pond with fountain and fantastic floorplans. Step in to this freshly painted, updated flooring, fully remodeled bathrooms and so much more. You will love the light and bright appeal of this unit. 2 well sized bedrooms and 2 large bathrooms with a divided floorplan for even more privacy. The great room offers an open plan so you can gather and visit while others might be cooking or dining. Upscale newly added Quartz counter tops, 42" cabinets, stainless appliances, pantry, nook for desk/hutch or cubby station. Large laundry room with extra storage. The covered deck is a perfect place to enjoy an ice tea and relax with a view of the woods (also a storage closet). Assigned parking and covered parking. Location convenient to shopping, dining, parks and highway access. Grab a coffee at the little local hut and head out - a perfect place to call your next home.
Location
State MO
County St Charles
Area Francis Howell
Rooms
Basement None
Main Level Bedrooms 2
Interior
Interior Features Open Floorplan, Carpets, Window Treatments, Some Wood Floors
Heating Electric
Cooling Ceiling Fan(s), Electric
Fireplaces Type None
Fireplace Y
Appliance Dishwasher, Disposal, Microwave, Electric Oven
Exterior
Parking Features false
Amenities Available Storage, Security System, Underground Utilities, Trail(s)
Private Pool false
Building
Lot Description Backs to Comm. Grnd, Backs to Trees/Woods, Cul-De-Sac, Sidewalks, Streetlights
Story 2
Sewer Public Sewer
Water Public
Architectural Style Traditional
Level or Stories Two
Structure Type Vinyl Siding
Construction Status 19
Schools
Elementary Schools Independence Elem.
Middle Schools Bryan Middle
High Schools Francis Howell High
School District Francis Howell R-Iii
Others
HOA Fee Include Some Insurance,Maintenance Grounds,Sewer,Snow Removal,Trash,Water
Ownership Private
Acceptable Financing Cash Only, Conventional
Listing Terms Cash Only, Conventional
Special Listing Condition Owner Occupied, None
Read Less
Bought with Jennifer Walton



